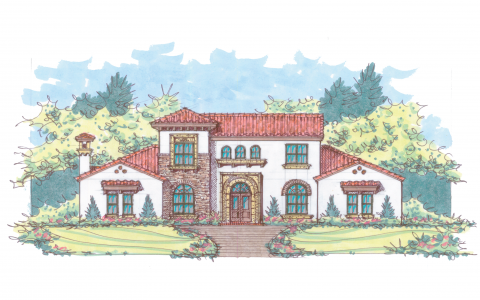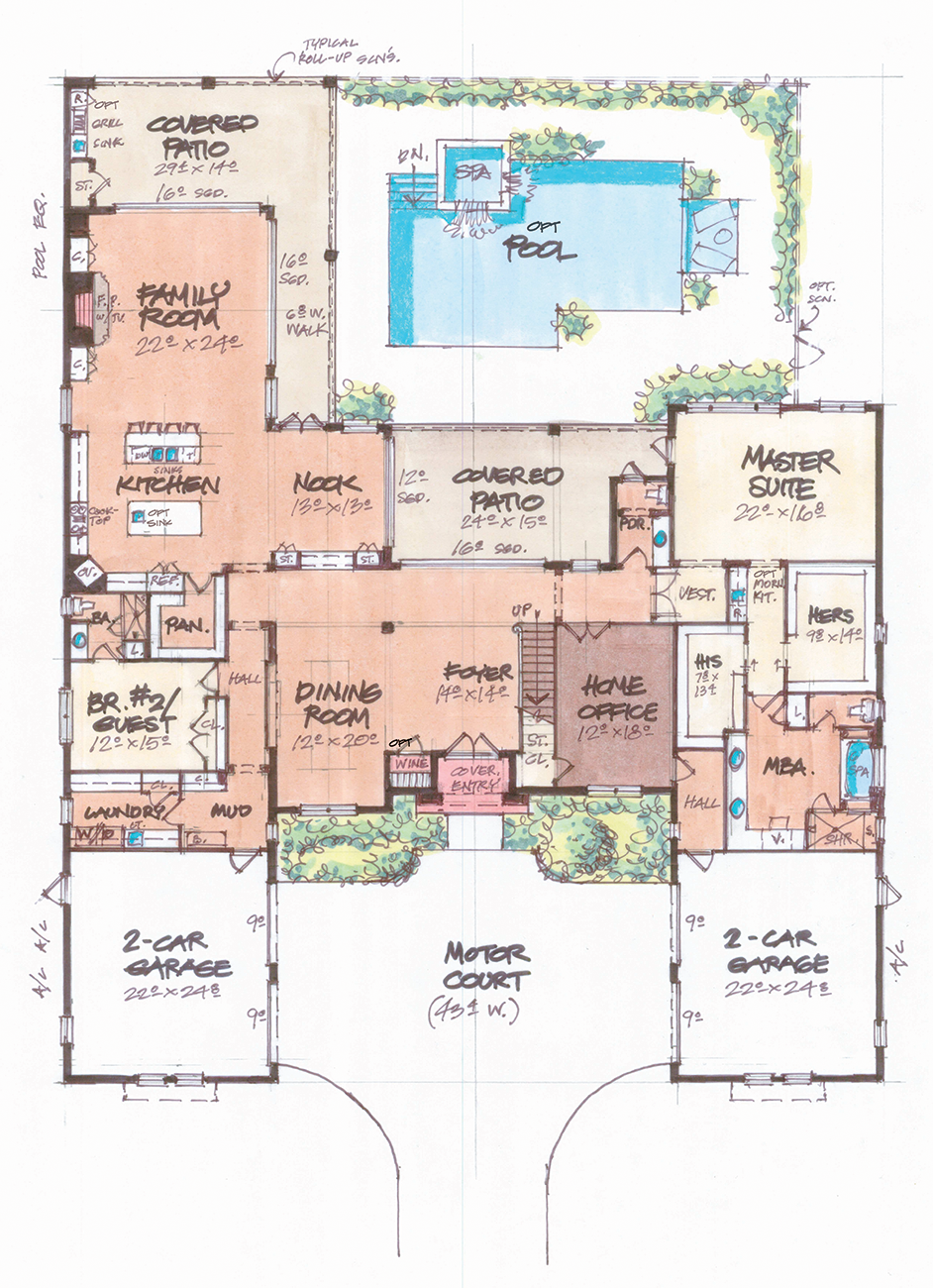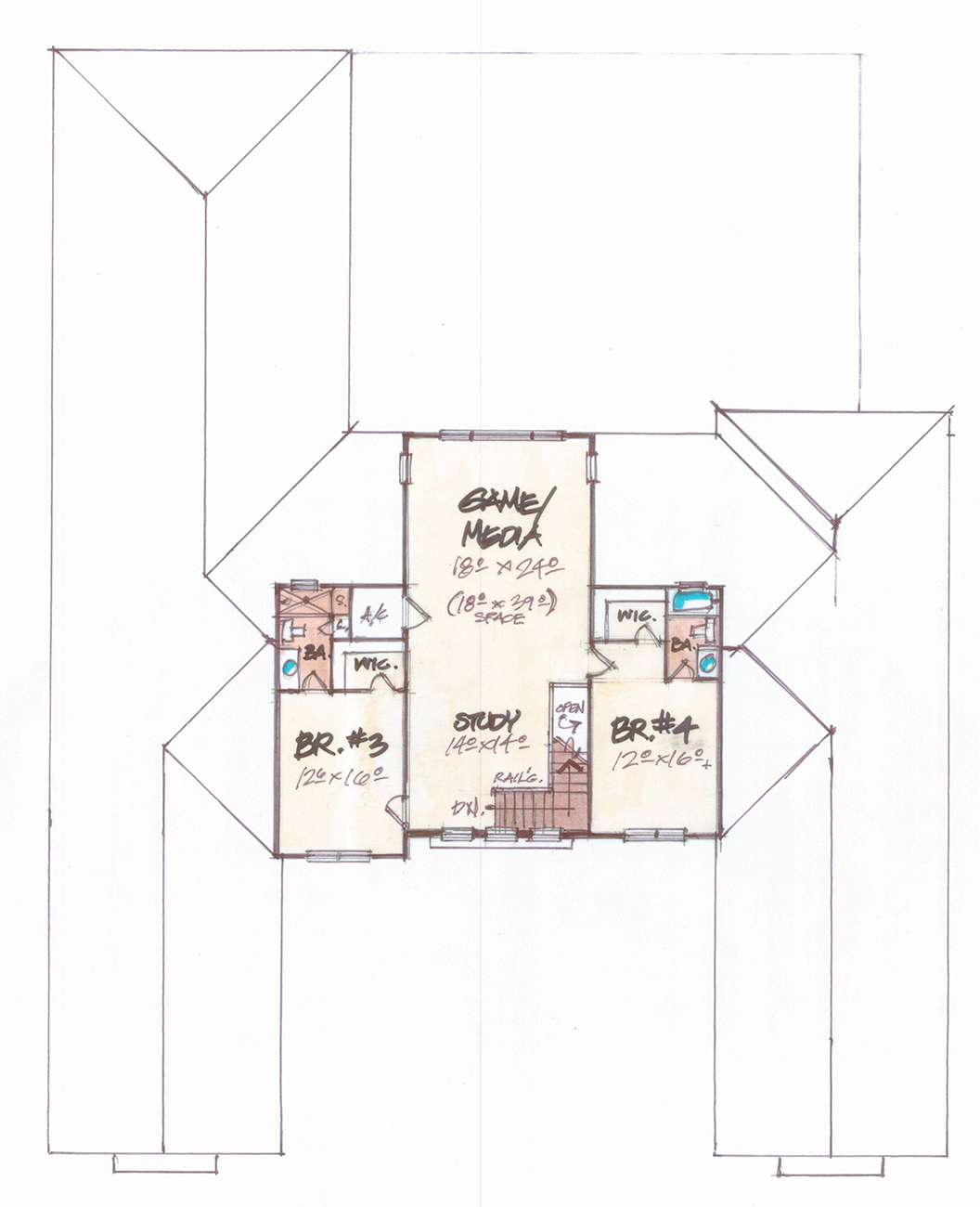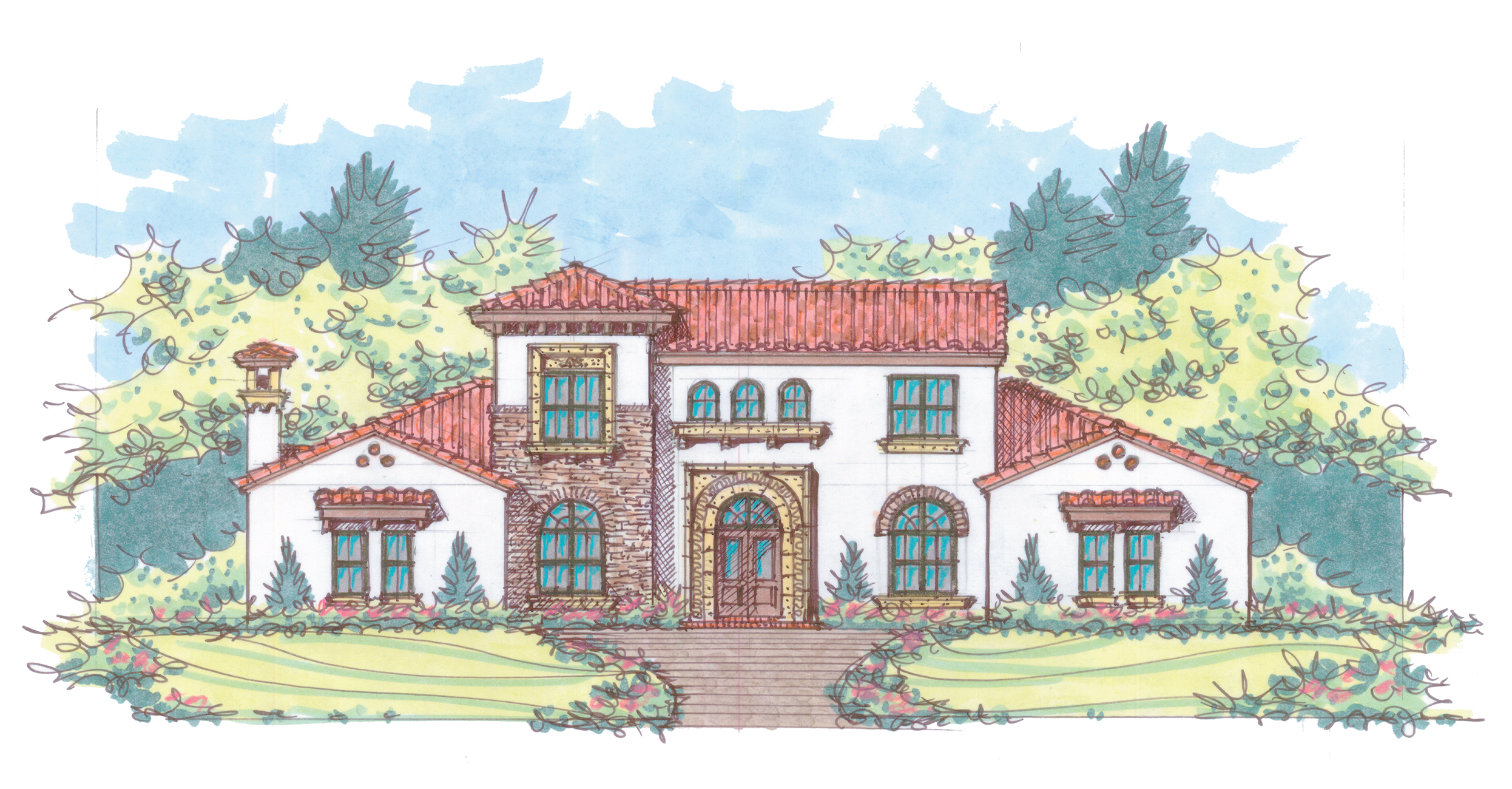Casa Violeta

Casa Violeta is a two story 5,188 square foot home with 4 bedrooms and 4.5 baths; all bedrooms are en suite. The second floor features 2 bedrooms, 2 bathrooms, a recreation room with a view of the pool, and study. The covered patio offers a summer kitchen and plenty of room to entertain and also provides a personal “resort retreat.” The interior features a spacious family room with a fireplace and sliding glass doors on two walls that lead to the outdoor patio. The family room is open to the kitchen where a spacious island invites casual gathering, though a formal dining space is available, adjacent to the foyer, for special occasions and fine dining. This delightful open floor plan offers many custom features and invites new perspectives on living, entertaining, and enjoying life.



