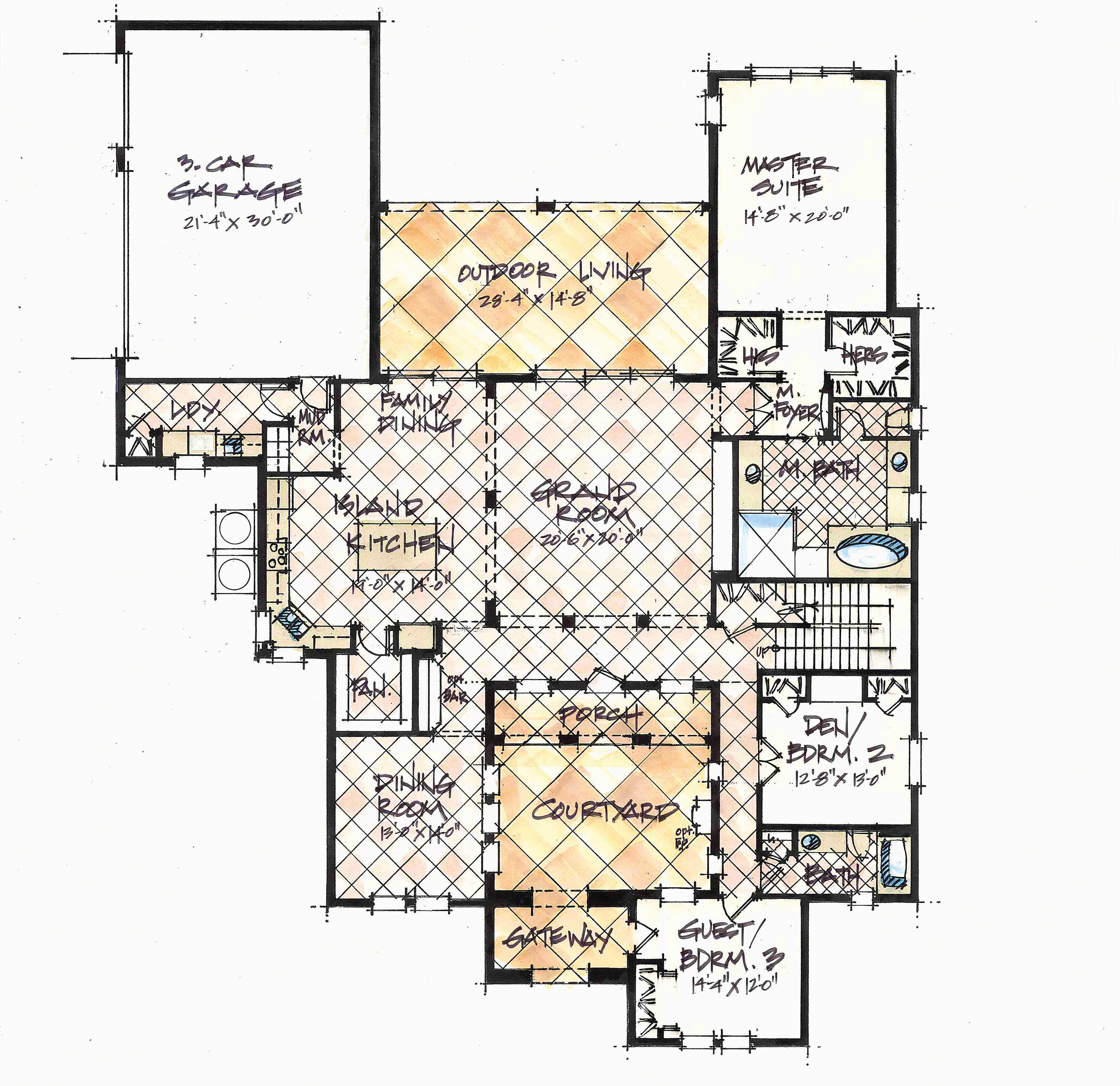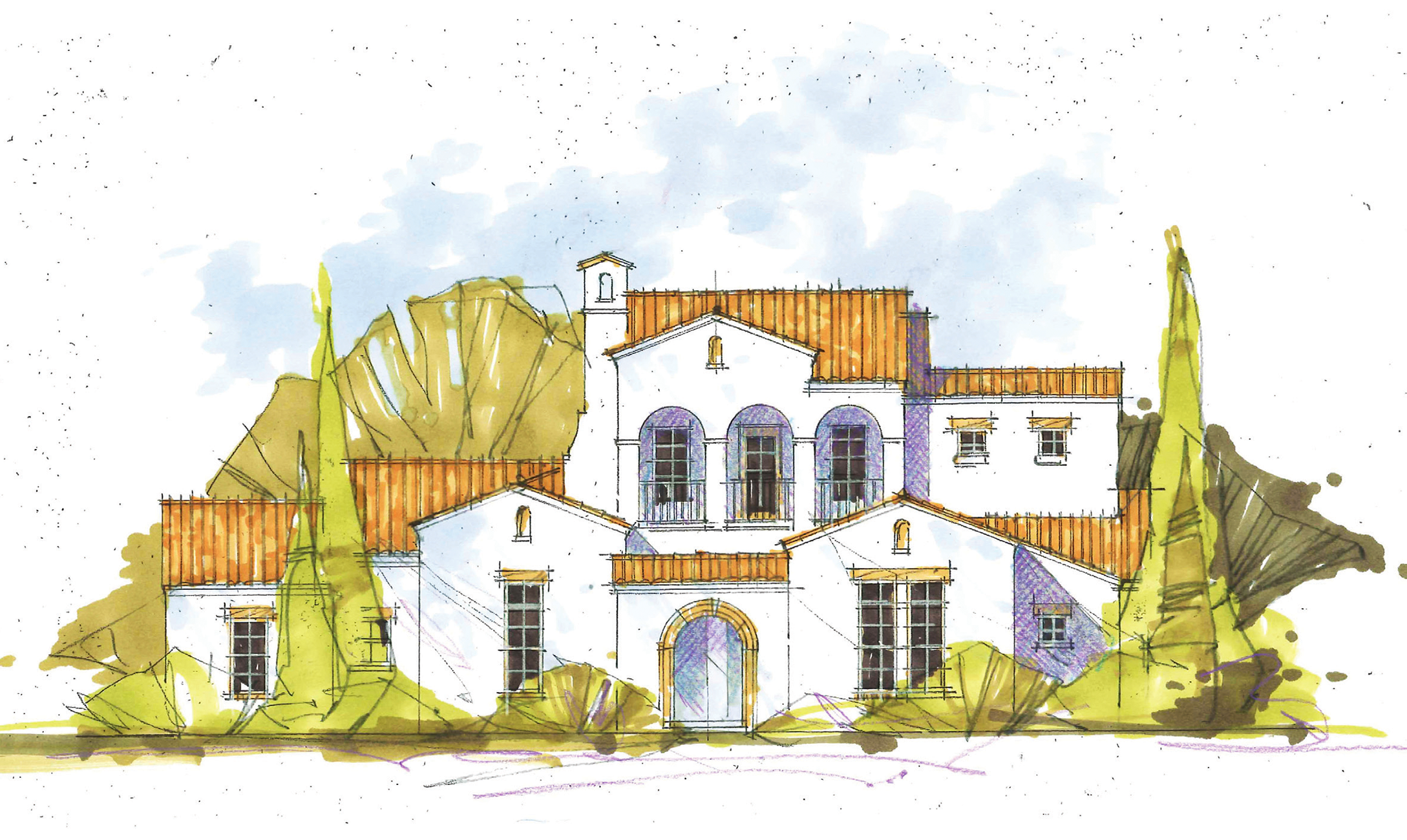Cortile 5

Living area:
3,733 Square Feet
Bedrooms:
5 Bedrooms
Full baths:
4 Full baths
Garage:
3
Price:
$978,900
This beautiful Mediterranean style flex floor plan ranges from 3,733 square feet to 4,284 square feet. Naturally flowing from room to room, Cortile begins in the large courtyard at the entry and continues to an outdoor living area that serves as the home’s focal point. Located on the first floor, this plan includes the master suite, a formal dining room, and a grand room that opens up to the spacious island kitchen. The second floor features up to 6 bedrooms with options for an observation deck or balcony to enjoy daytime vistas and nightly stargazing. This open-air floor plan invites new perspectives on living, entertaining, and enjoying the outdoor lifestyle.


