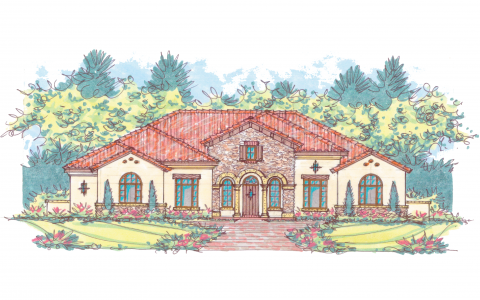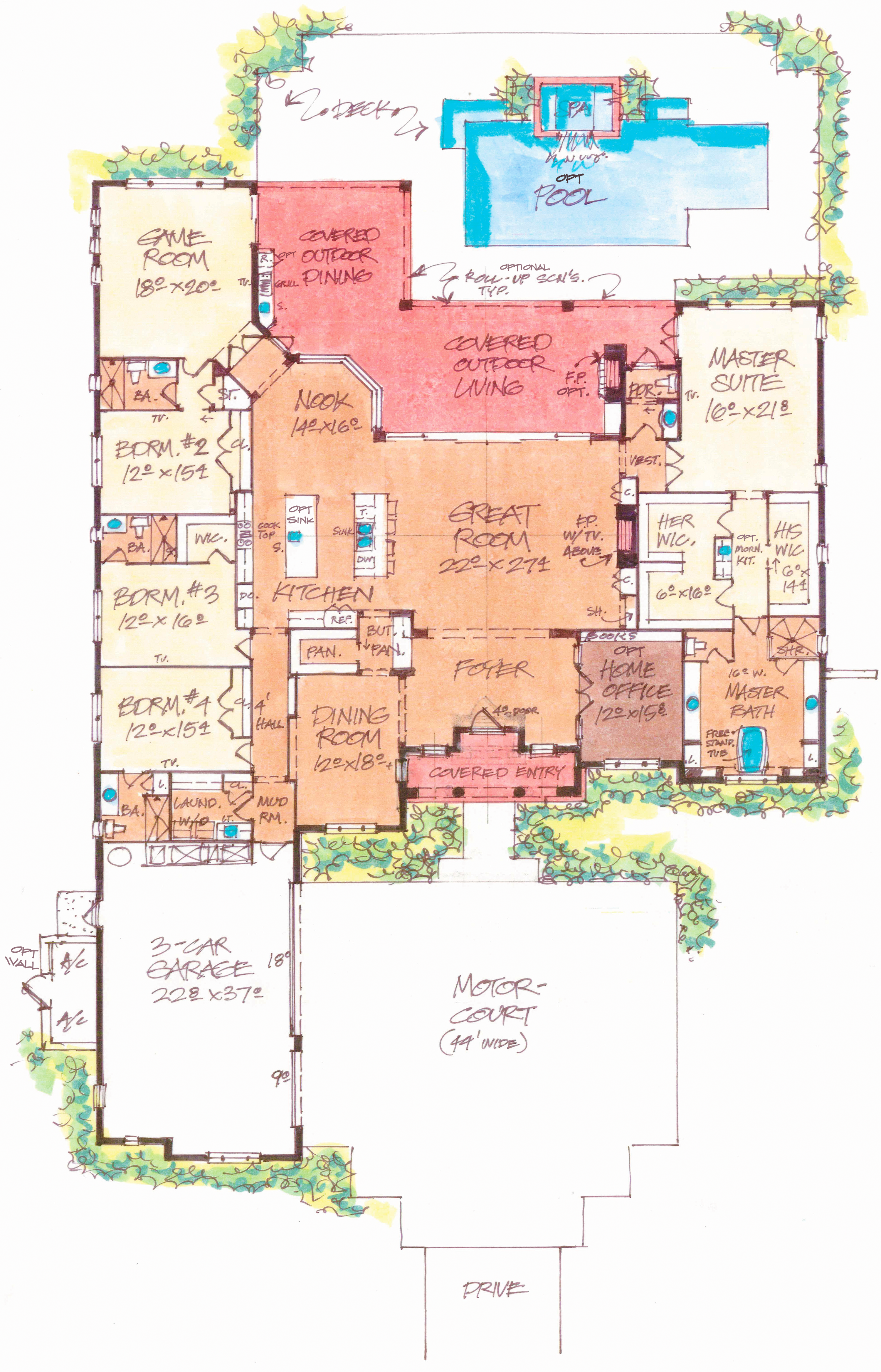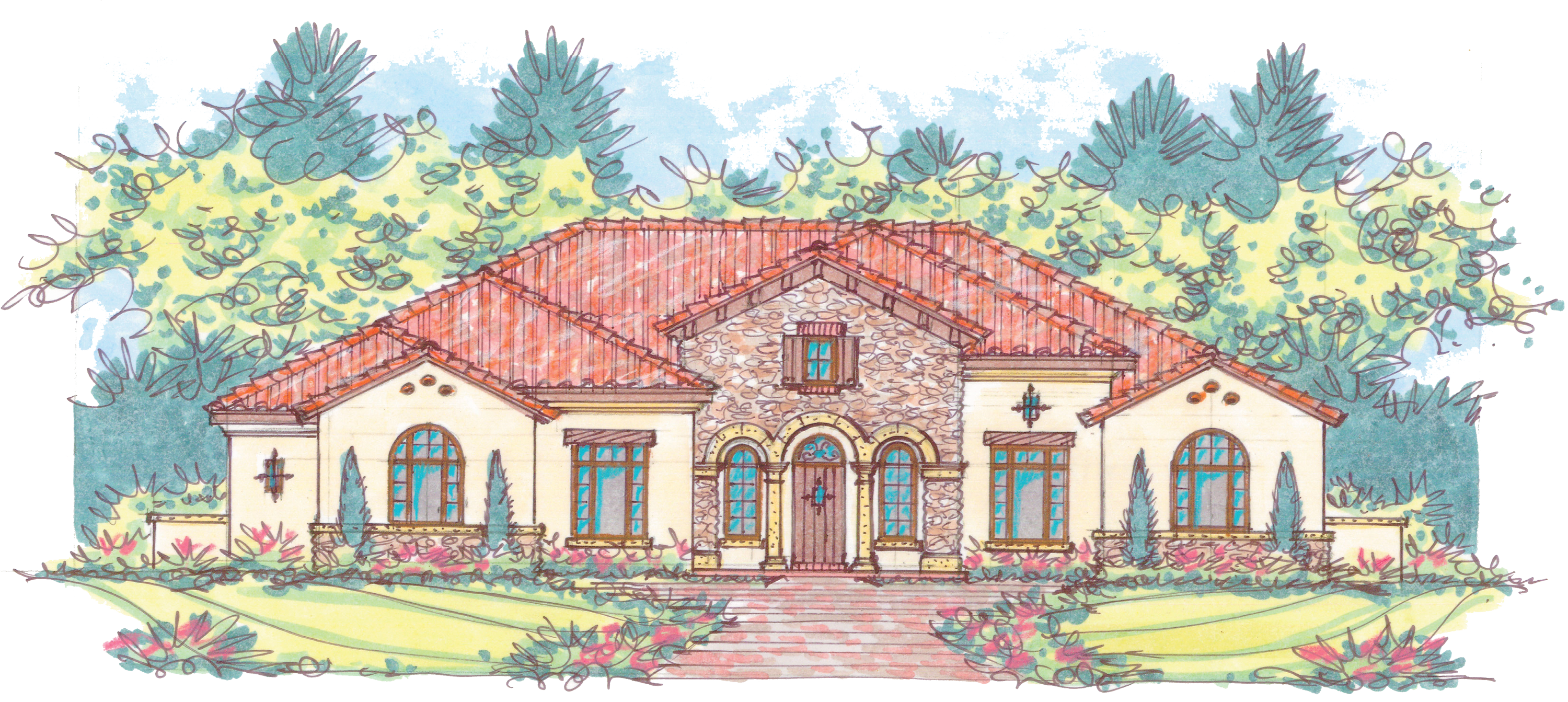Villa Margarita

Allow the 44-foot wide motor court to set the stage for this gracious 4,724-foot home. The front entry façade of stone and arches invites you into the soaring foyer of Villa Margarita. This open-air floor plan continues into the heart of the home that centers the great room and has a direct path to the beautiful rear courtyard. Villa Margarita easily accommodates any event with an amenity-rich kitchen and multiple gathering areas. Invite guests for an elegant evening or any special occasion utilizing the formal dining room and butler’s pantry, or entertain outside on the deck for a more casual event. A covered patio features outdoor dining and living spaces, a fireplace, and multiple access points to the interior including the master suite and powder room. The master suite and private home office command the right wing of the house, while the left side includes 3 bedrooms, 3 baths, a game room, laundry room, and mudroom with access to the expansive 3-car garage.


