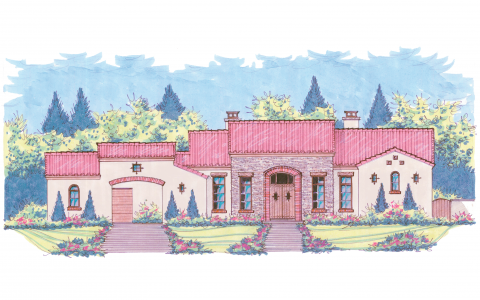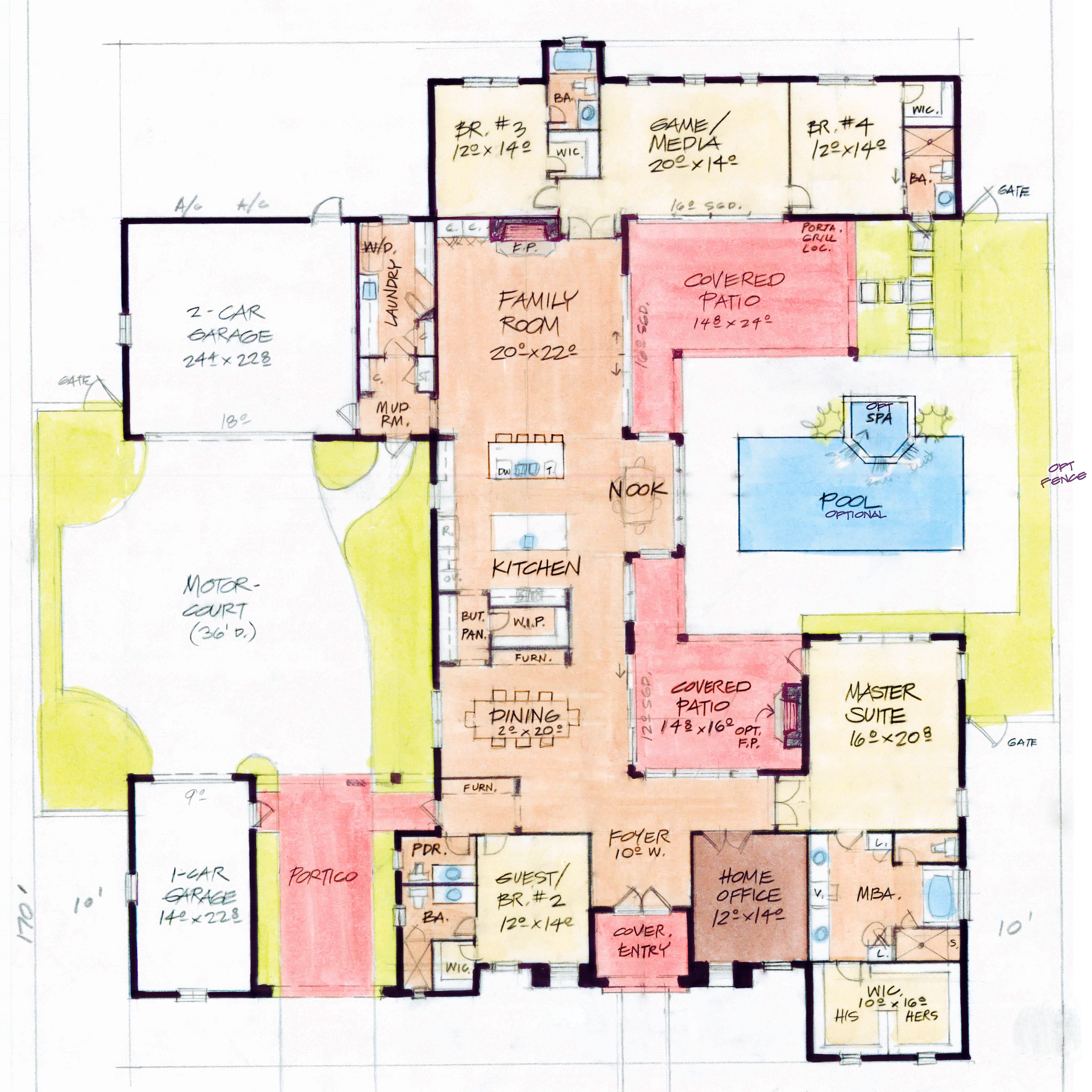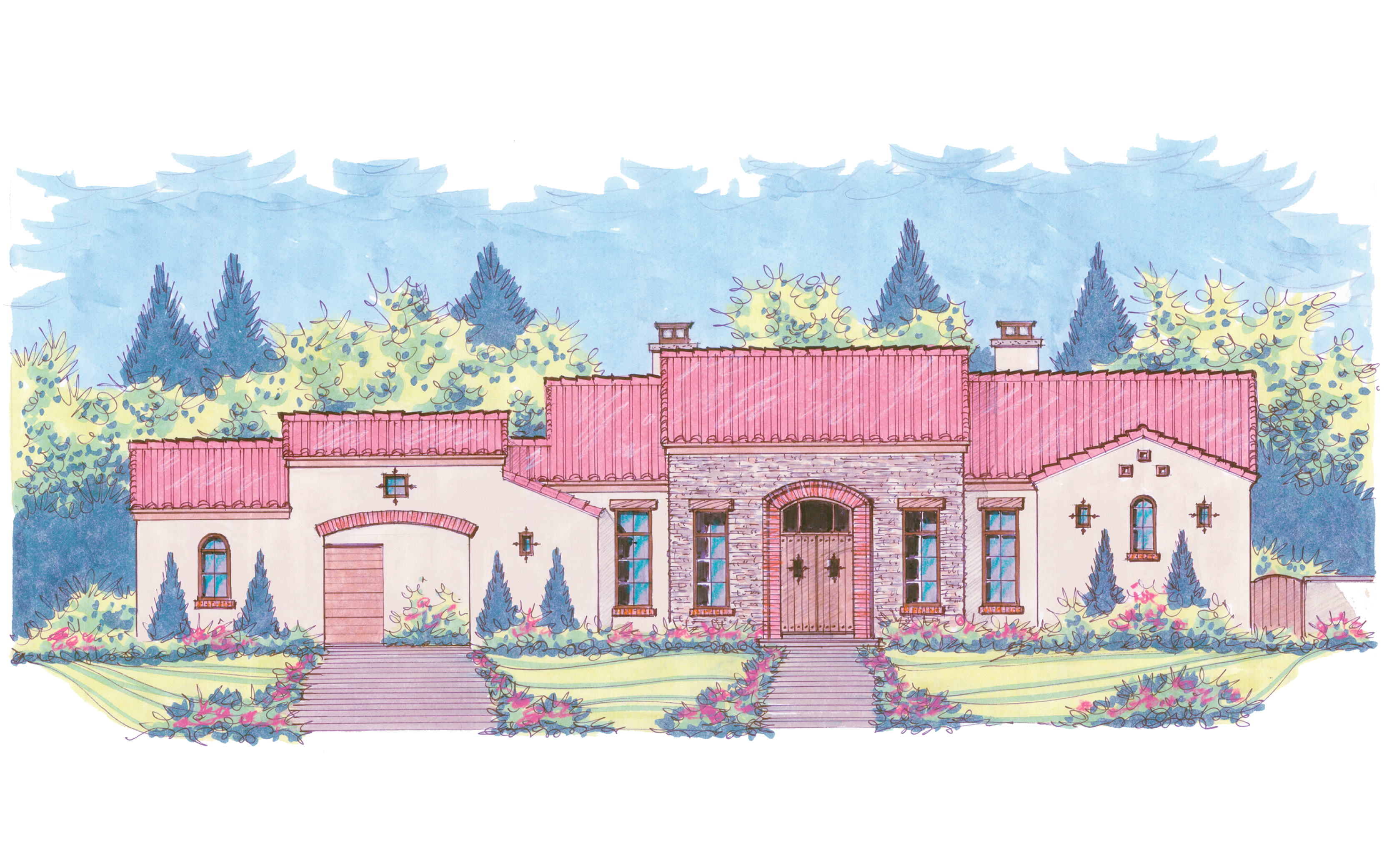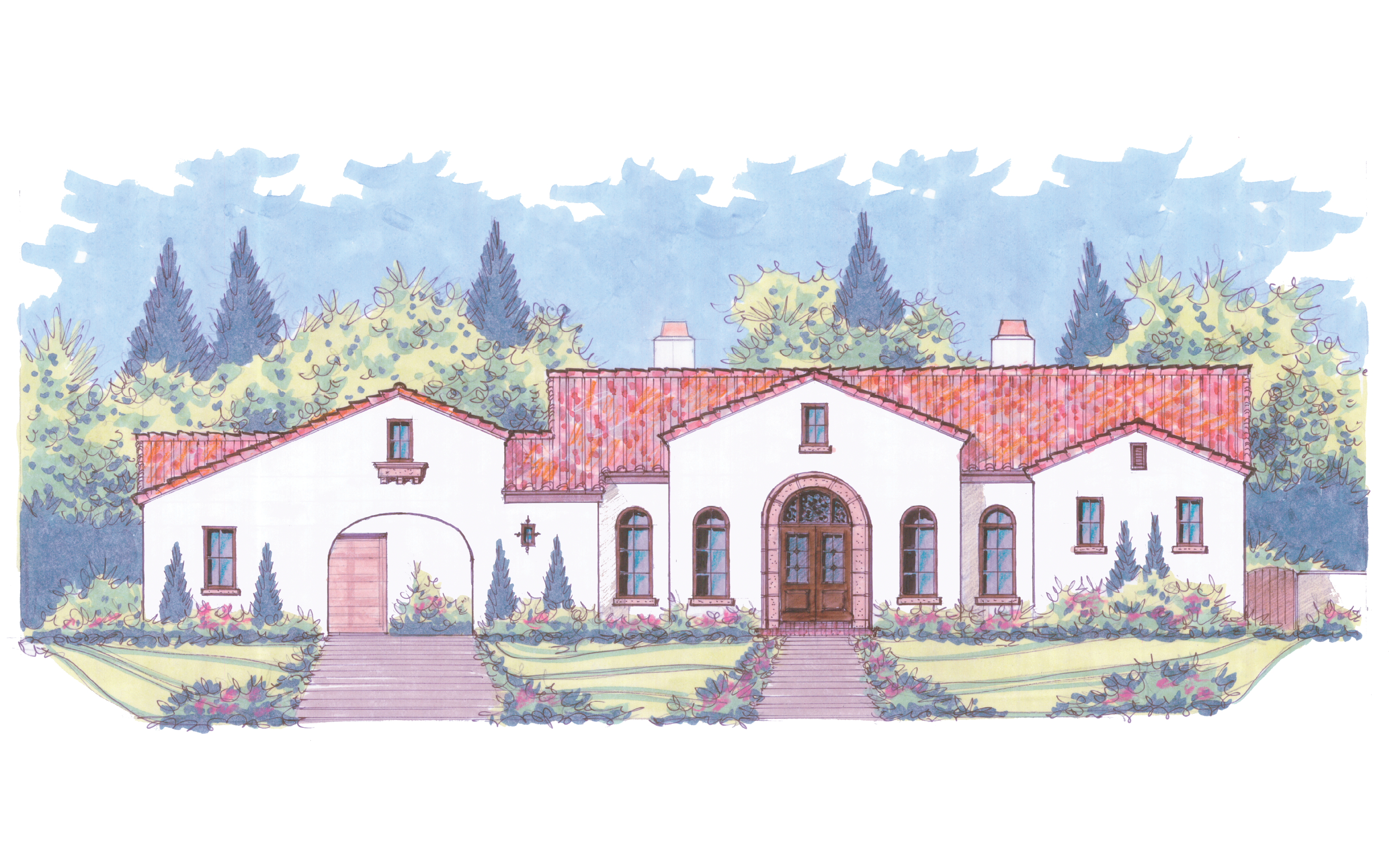Villa Alegre

Villa Alegre’s Mediterranean style floor plan embraces the outdoors by connecting the interior and exterior spaces with multiple doors and windows around the home. With 4,107 square feet of living space, this home is filled with light as almost every room overlooks or opens to the outdoors. The family room and nook overlook the spacious kitchen where a central island invites casual entertaining, and a formal dining room for special occasions is adjacent to the foyer. Both master suite and home office are conveniently located to the right of the foyer and serve as private retreats from the main areas. Three additional bedrooms with private baths and a media/game room are also available. Covered patios are perfect for leisurely outdoor gatherings on the beautiful rear courtyard.



