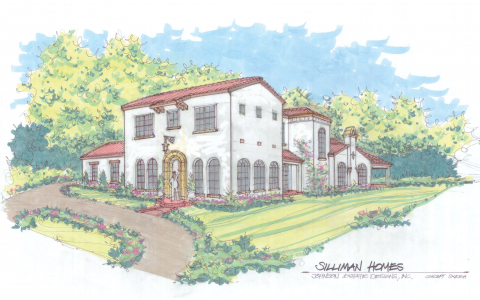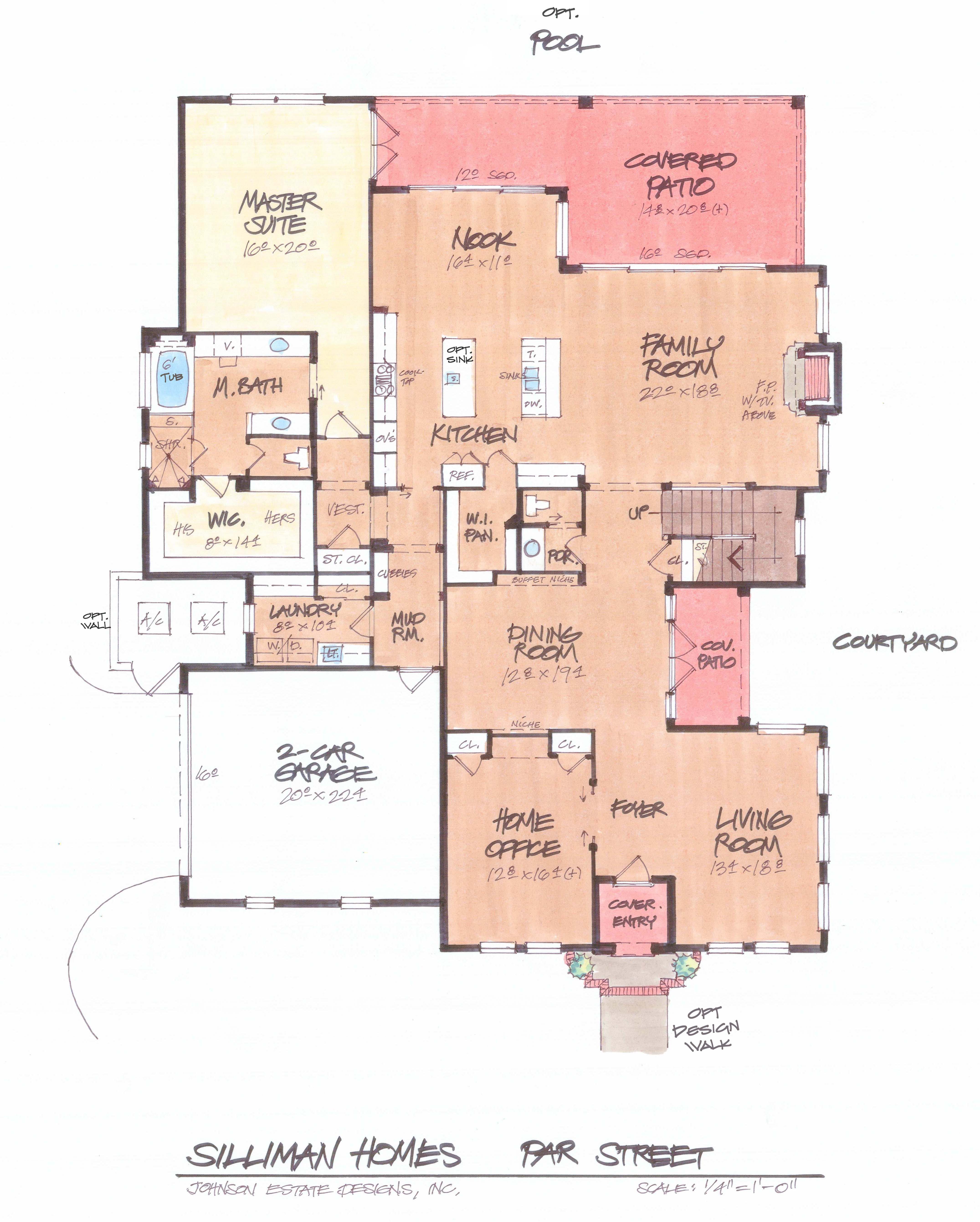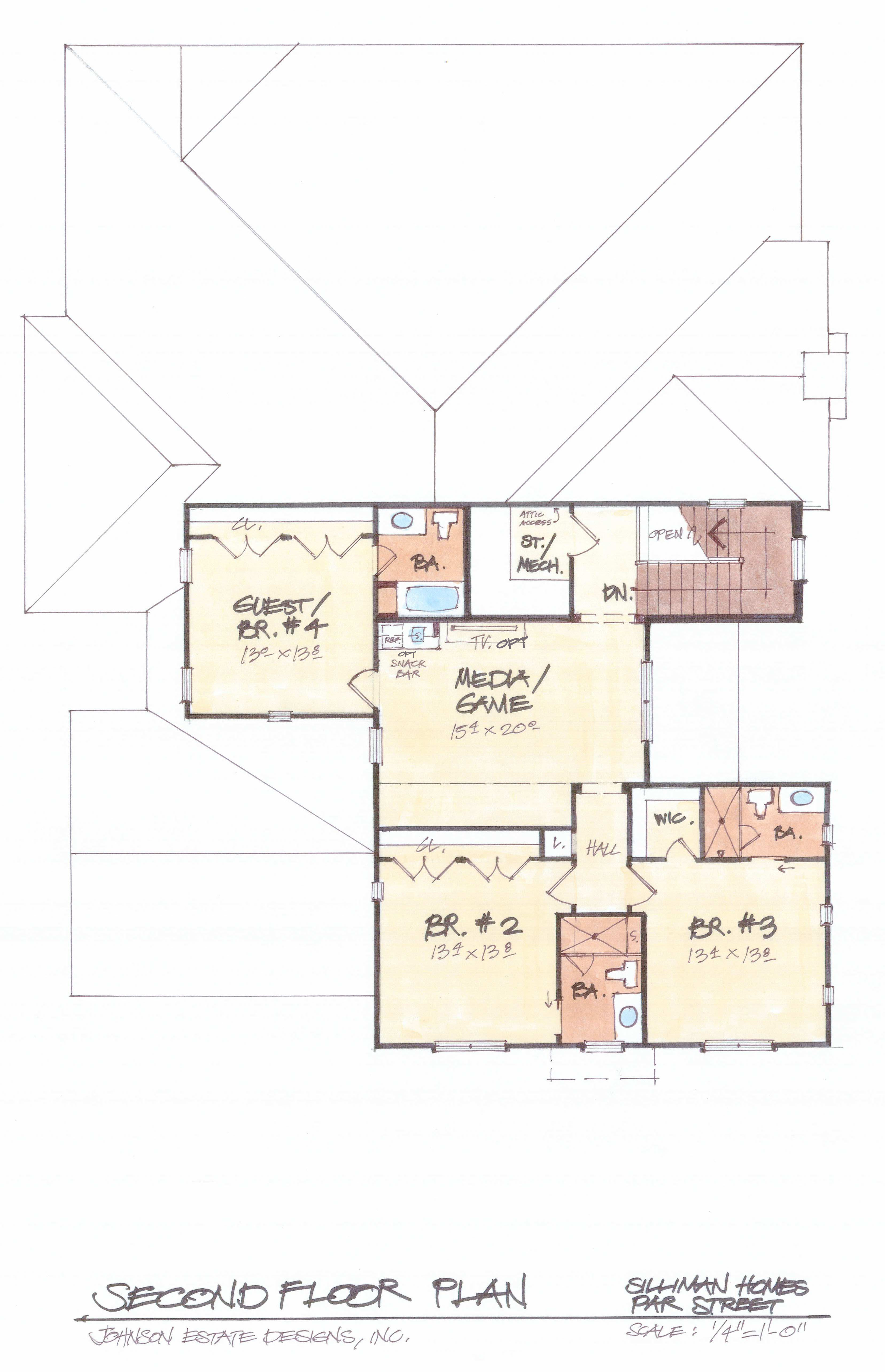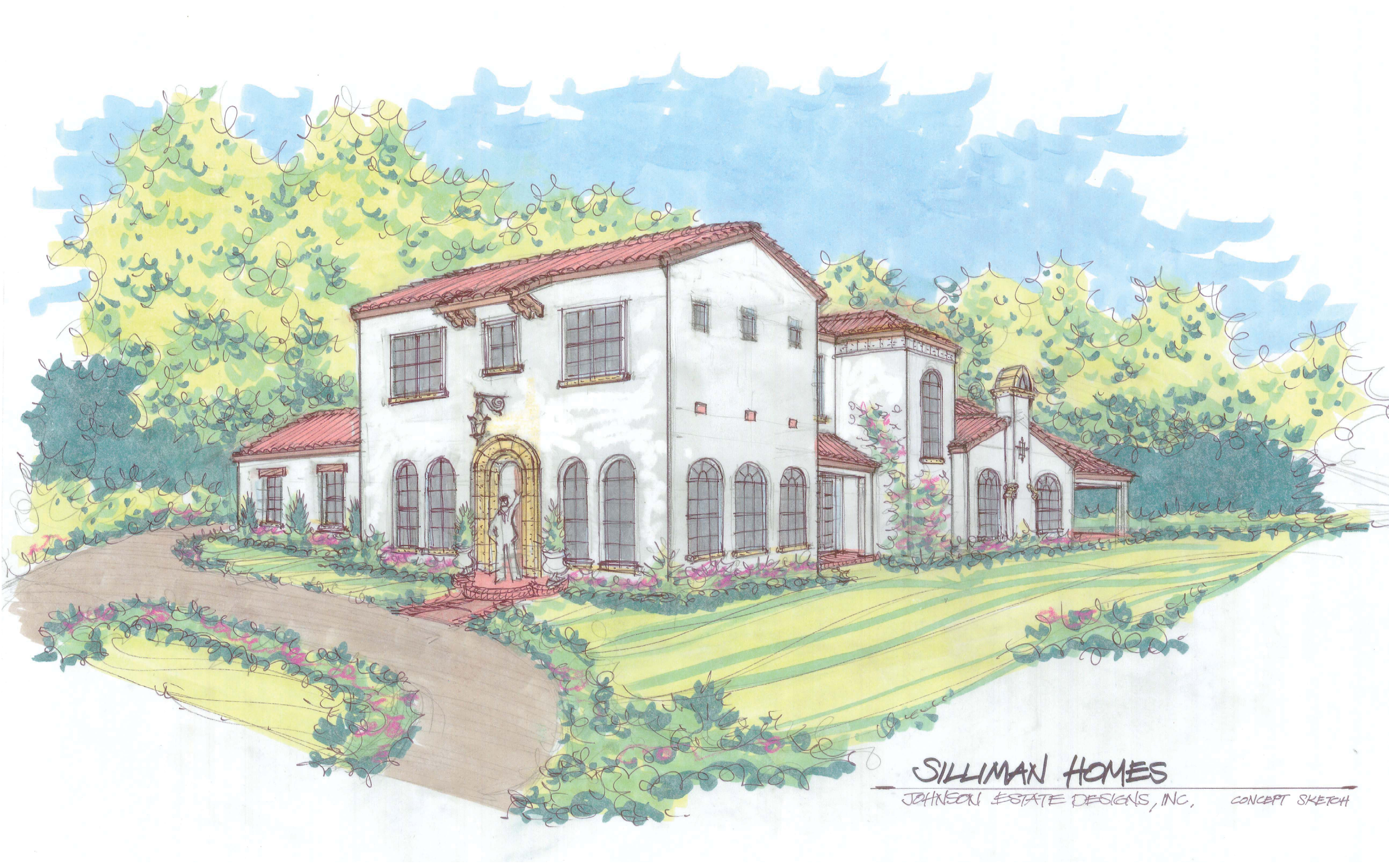Casa Elegante

The creative design of Casa Elegante’s 4,407-foot living space allows the owner to utilize all sides of the homesite via the prominent arch of the front entrance, convenient side entry to the 2-car garage, double doors to the covered patio view of the side courtyard, and rear access to a large covered patio overlooking the backyard. Upon entering the foyer, the adjacent formal living and dining rooms and private home office present elegance and sophistication. Embracing a warm sense of hospitality, this plan features a spacious island kitchen with a breakfast bar and nook complemented by an adjoining family room with fireplace. Additionally, the first floor includes the master suite, laundry room, and mudroom. More entertainment awaits upstairs in the media/game room that centers 3 bedrooms, each with private baths.



