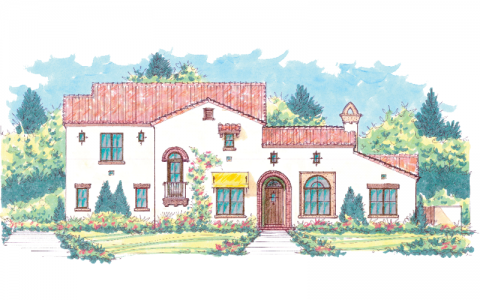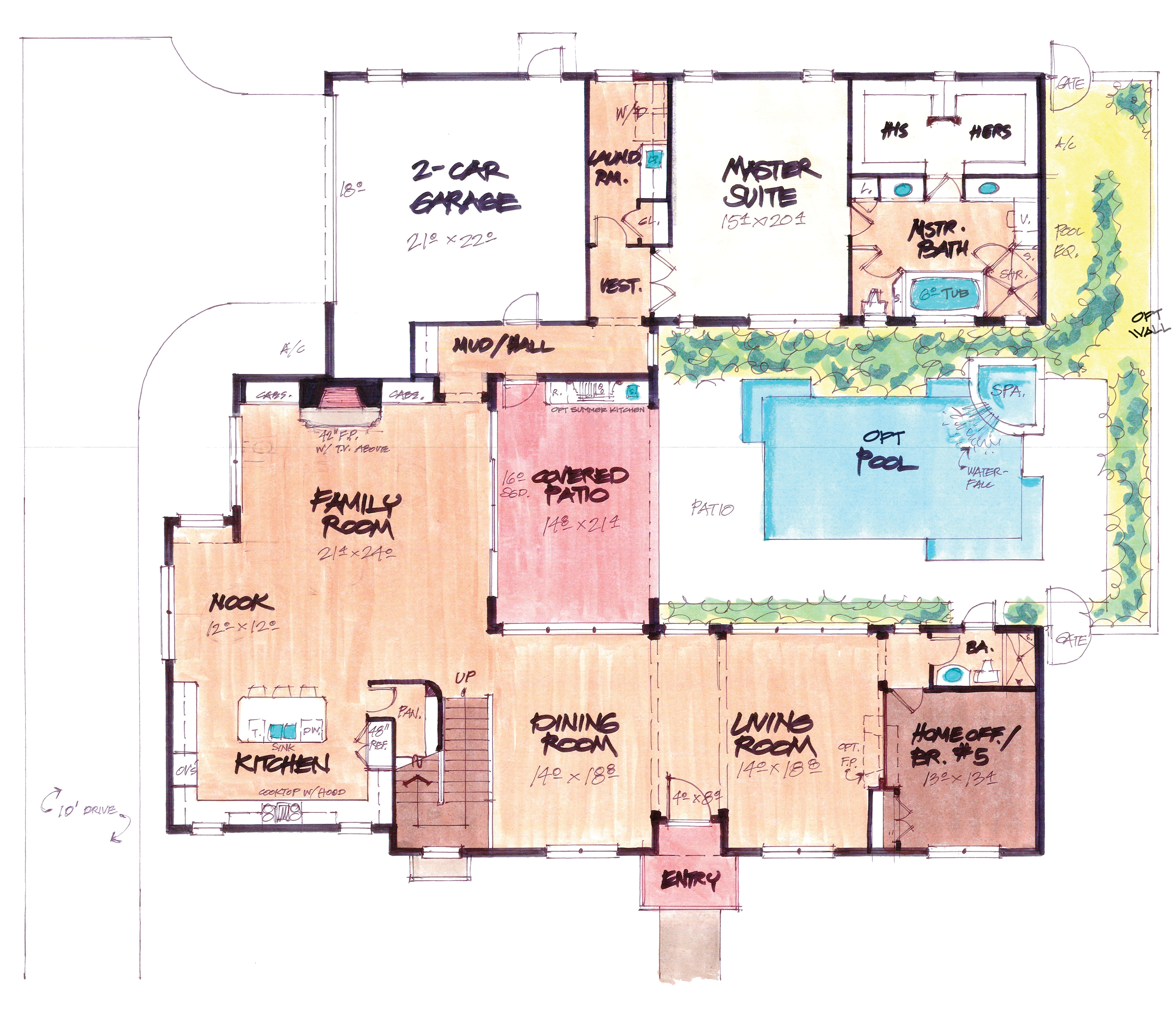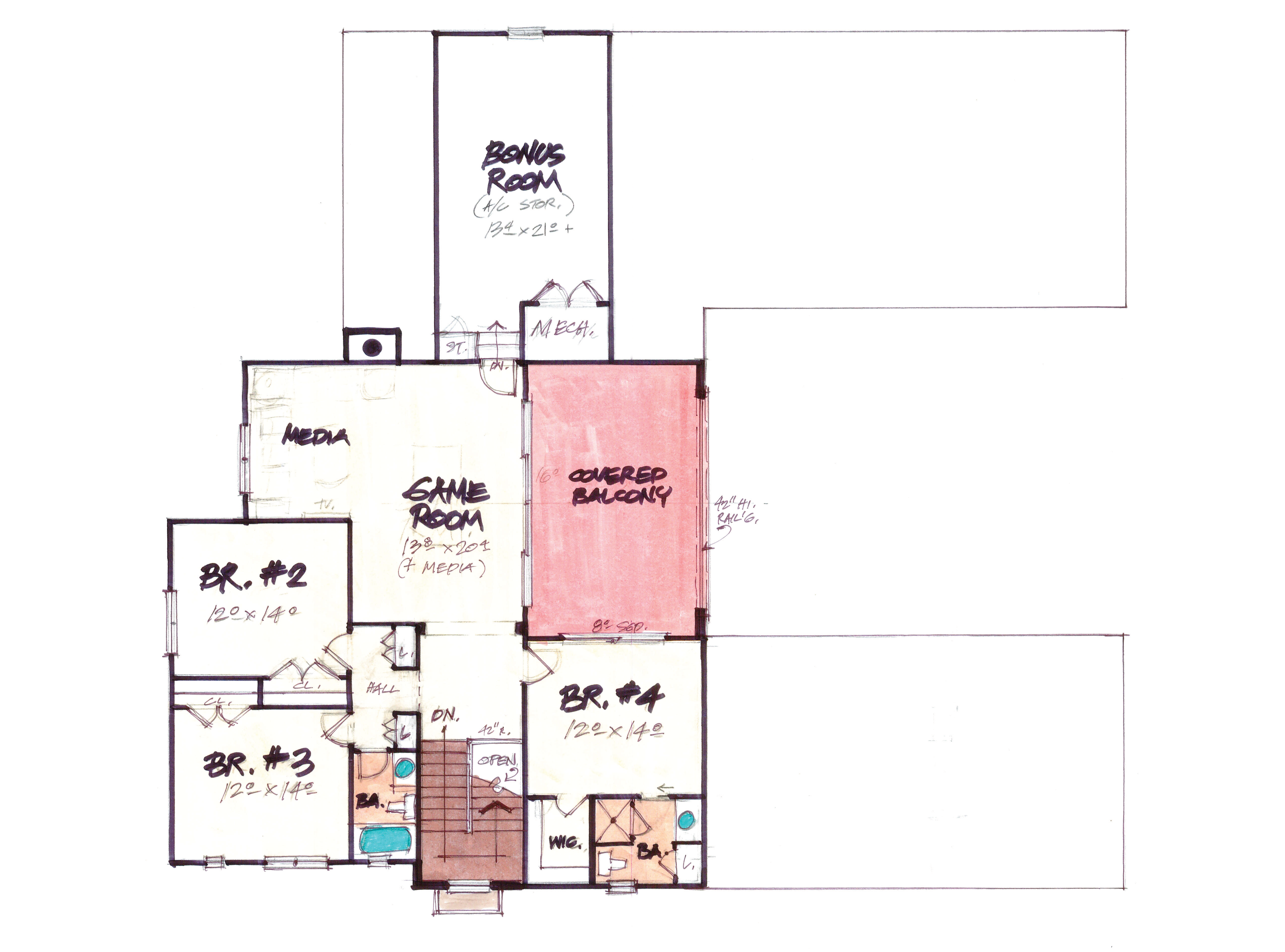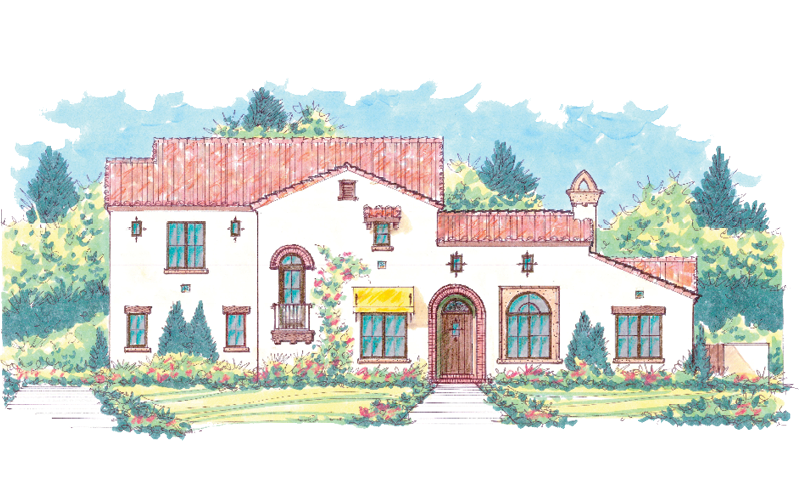Casa Paz II

This Mediterranean style floor plan of Casa Paz II embraces the outdoors by connecting the interior and exterior spaces with multiple doors and windows around the home. Indoor living space with 4,767 square feet is built around the courtyard and is filled with light as almost every room overlooks or opens to the patio. A spacious kitchen with a central island and nook overlook the family room inviting casual entertainment. For special occasions, formal living and dining rooms are located on either side of the foyer. The master suite is conveniently located on the first floor. A private office with bath is located off the formal living room. Three additional bedrooms and two baths reside upstairs adjacent to the media and game room. Outside the family room, a covered patio is the perfect area for leisurely outdoor gatherings.



